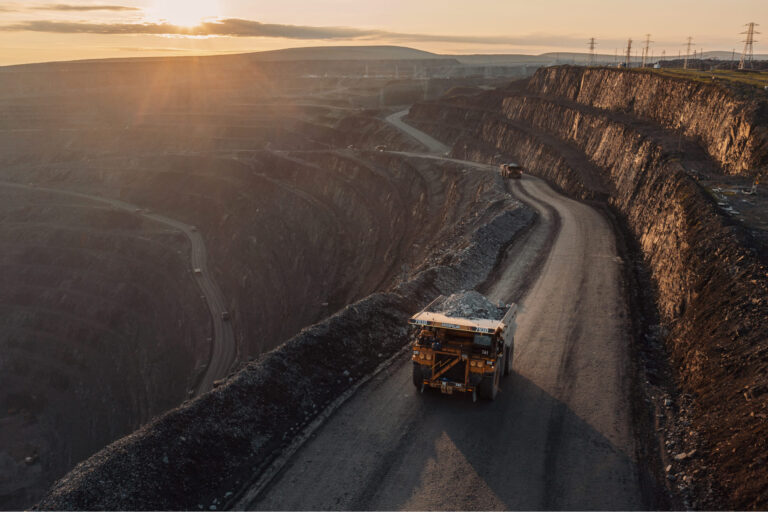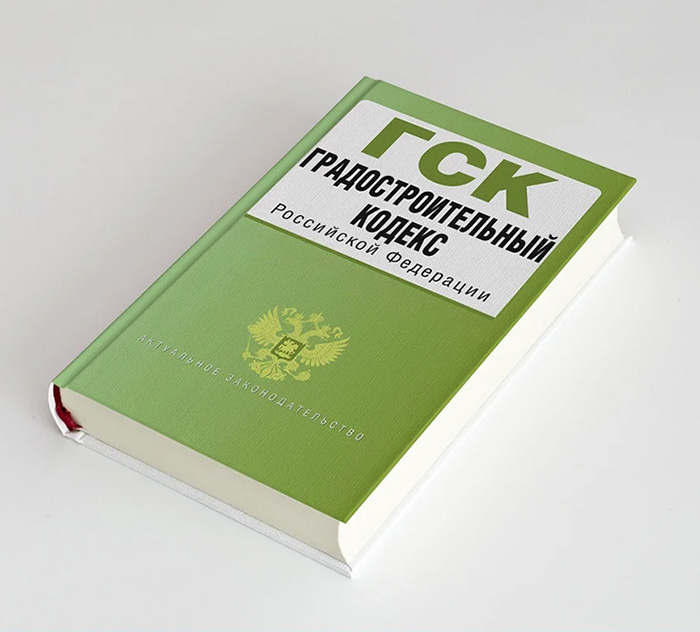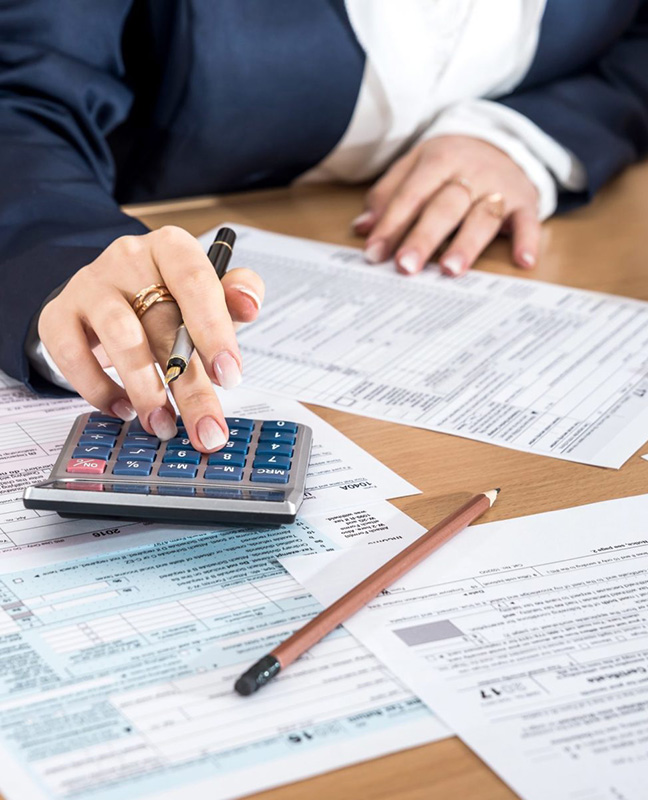
75 Okulova St., Building 2, Spectrum Business Center, Office 214, Perm, Russia
Before starting construction work, it is essential to pay careful attention in advance to the preparation of design and estimate documentation, which determines the costs of building construction, major repairs, or reconstruction. The budget allocated for accomplishing the set tasks directly depends on the accurate preparation of these documents: even the smallest errors can lead to a shortage of funds, resulting in the suspension of construction.

The documents included in the construction project documentation package are defined by the Russian Government Resolution No. 87 dated February 16, 2008, which specifies its composition, requirements, and preparation procedures. Additionally, the development of the documentation should be guided by Article 48 of the Urban Planning Code.
“PN StroyInnovatsiya” will prepare all the necessary documentation for the efficient construction of facilities of any type.
Design and estimate documentation is divided into three main subtypes.
They contain estimates prepared separately for each stage or area, which are later combined into a single estimate for the entire project.
In addition, the design and estimate documentation includes a cost estimate for expenses such as energy-saving measures, environmental protection activities, and landscaping.
During the construction, reconstruction, or major renovation of a building of any purpose with more than three floors and an area of at least 1,500 square meters, the development of design and estimate documentation is a mandatory procedure. Upon completion of construction or restoration work, this documentation allows for comparison between the final result and the plans established at the initial stage: it helps determine technical specifications, material consumption, total cost, and more.
A secondary, yet important, purpose of preparing construction project documentation is to visually demonstrate the appeal of the developments to potential investors.
Design and estimate documentation describes the architectural, structural, and engineering solutions relevant to the specific project, and therefore, engineering surveys are an essential requirement.
Survey work in construction is essential for assessing the economic feasibility of a project and determining appropriate construction methods while maintaining the required level of safety. The survey package includes a topographic plan, environmental assessment, and engineering-geological report, which serve as the basis for calculating the complexity and cost of construction.
You can order surveying services from the engineers at “PN StroyInnovatsiya” by phone or email listed below. We will promptly, reliably, and professionally prepare all the necessary documents for any company.

We have been operating since 2019 and have already established a strong reputation on major projects.
An integrated quality management system compliant with the requirements of GOST R ISO 9001-2015 (ISO 9001:2015) has been implemented in our operations.

Work involving the constant presence of our employees on-site
You determine the required number of our employees based on your needs, taking into account the approved output standards per employee. You send us a request, provide the appropriate number of workstations, and, whenever possible, arrange accommodation and meals.

Combining Remote Work with Partial On-Site Presence
You save costs on transportation, accommodation, and workplace organization for our employees compared to the first method, while minimizing your involvement compared to remote work.

Remote Work
You save on transportation, accommodation, and workplace setup for our employees, but you are required to organize coordination with Construction Control, Technical Supervision, and the Client, as well as ensure feedback communication with our headquarters.
614990, Russia, Perm Krai, Perm, Okulova St., Building 75, Block 2, Spectrum Business Center, Office 214
614067, Russia, Perm Krai, Perm, P.O. Box 4
info@pn-si.ru
+7 (342) 291-93-70